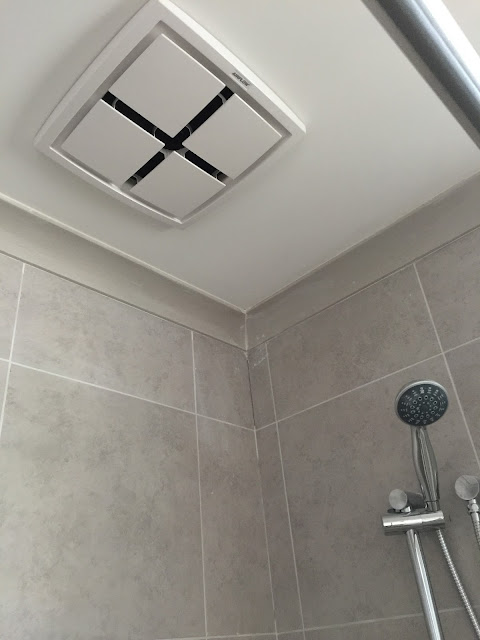PRACTICAL COMPLETION - THE FINAL STAGES
Monday, January 04, 2016
Hope everyone has been enjoying the festive season and making most of their time off. PD have a 2 week shutdown period which ends today but I somehow find it hard to believe that our tradies will be back into the full swing of things until next week. So we managed to get inside through an unlocked door and took a heap of snaps of the house. It is progressing nicely I must say.
So to end off 2015 we can also tick off
- Bathroom tapware, showers and mirrors installed
- Tiling looks to be 95% complete. The grout work is questionable though.
- Garage walls plastered
- Electrical fit out nearly completed
- Alfresco drain fitted
- Wall under the staircase frame work commences
- External rendering completed
- Garage doors fitted
 |
| Kitchen Sink: Teknobilli Oz T7 300 pull out sink mixer Upgrade cost $328 |
 |
| Downstairs Bathroom: Nikles Fresh twin rail shower & Como Grey Tiles Upgrade cost $310 |
 |
| Shower exhaust fan (standard) We also upgraded to have the tiles go all the way to the ceiling. |
 |
| Master Ensuite Double Vanity Mizu soothe chrome basic mixer (Upgrade $46 each) and Kado arc inset basin (Upgrade $24 each) |
 |
| Heatastic light heater thingy in the bathroom Honestly I don't even remember agreeing to this one as it's something you can do after handover cheaply. |
 |
| Alfresco drainage |
 |
| Wardrobe Fitouts |
 |
| Bedroom 2 Walk in Robe |
 |
| Upstairs Linen |
 |
| I believe this is the heating vent which is located outside the Master Room which I think is a bit odd. Something I did not check during Tender/Contracts. |
 |
| Completely missed this during tender. Its a frequented walk area so I would have preferred it somewhere else. Not sure if it could have been changed but I wish I asked. |
 |
| Staircase lighting with sensors |
 |
| Can't wait to see it light up |
 |
| External water tap. |
 |
| Rendering to whole house is finally done. |
 |
| Render colour is dulux champignon |
 |
| Mouldings still need to be painted a shade lighter than the render (Colour Doe) |











11 comments
Getting closer chi!!We our hoping for end of feb or 1stweek of march settlement date.our floors will be laid on the 28th of jan.Hope yours will be finished on time.Your house is looking so good.
ReplyDeleteThanks K. Yours is too. We're very anxious and excited about handover.
DeleteIt's looking lovely! Not long now. Have they given you an approx date?
ReplyDeleteHi Larissa, they have told us mid Jan approx but no official dates yet. Seems a bit ambitious I think but we'll see.
DeleteFingers crossed!
ReplyDeleteHi Chi, My name is Dan, my wife and I are researching to build a Wollert Charlton 33 with PD just as you guys have done, and your blog has been a really great source of info and entertaining too! I was hoping your floor plans would show the length and width of the extended Charlton 33 design. This would be very helpful for us to work out how the house would sit on our block. Can you share this info? Thanks very much!
ReplyDeleteHi Dan
DeleteNo problems at all. I have updated the floorplan page just for you. Scroll right down to the bottom. Let me know if you are having trouble reading it as I could just email you instead.
http://charlton33.blogspot.com.au/p/the-floorplan.html
Chi
Thanks very much Chi! That's great!
ReplyDeleteHi John
ReplyDeleteSure. If you want to give me your email address I can definitely send you our details of our sales consultant. A downstairs is certainly achievable if you're happy to compromise on a smaller kitchen galley.
C
hi chi, nice to see your blog, I'm building drysdale 40 and also selected the same style staircase with yours. your color selection for the stairs is amazing! plus with sensor light is brilliant. would u post a video to show how it works? I'm sure ur proud of it!:)
ReplyDeleteIs the champignon render more brown or grey? Thanks!
ReplyDelete