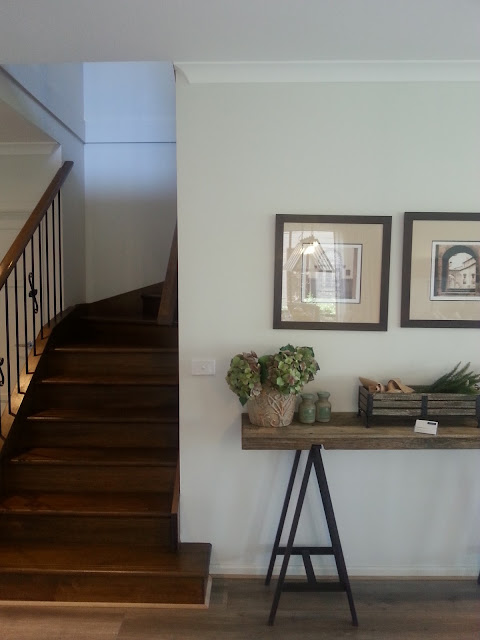PRACTICAL COMPLETION PART 2
Monday, December 07, 2015
So each weekend hubby, bubs and I would trek out 45 mins each way just to see progress on the house so you can imagine my disappointment when we arrived this week to see all the doors lock and no way in. I know we officially shouldn't be on site without our sit e supervisor anyway and doors should be locked up so I guess I better stop whining.
- Showers and mirrors are being measured
- Door hardware has been put on (door handles, stoppers etc)
- Alfresco roof facias installed
- Linen, walk in robes, pantry and galley fit outs
- Tiling in progress
- Mouldings put onto the front pillars and garage
can you spot the error?
Notice how the top window has been built right to the top of the eaves whereas in the drawings the window sits slightly lower from the eaves to enable the mouldings to border the entire window frame. Yup pretty big boo boo.
I raised this with our site supervisor who has agreed that it is a mistake. Normally the windows are set to the top of the roof line so the carpenters must have just assumed this without looking at the plan. This is a costly mistake or as my site supervisor says a "pain in the bum" but because it's in the plan they will fix it no questions asked. Great stuff. I assume this means they'll have to get some scaffolding up, pull down the hebel, plaster and all to redo it all again...such a bummer indeed. A bit suprised this wasn't picked up by our site supervisor earlier?
Stair Cornice Issue Update
If you have been following my blog you'll know that I'm currently trying to sort out an issue I have with a wall below the staircase whereby the supporting beams under the staircase protrude out past the wall preventing the cornices from being able to fully extend to the full length of the wall.
The picture below is is the current solution which I'm not too happy about. What's strange is not every Charlton being built has the same issue so what is so unique about our build? Add to that there is proof (thanks to other fellow Charlton builders out there) that a staircase can be built without the beams sticking out past the wall.
 |
| Patch of plaster to make it look like a cornice |
 |
| and then they try to pretty it up with a cornice end and some paint work. |
So I made a trek out to the display and this is how their wall looks. (Yes we have the same floorplan configuration).
 |
| Display Home - Of course they would get it looking perfect in the display right. |
A huge thank you to all of you that have responded and supported me with this issue. So glad to know that I'm not just being difficult. As I understand our site supervisor is still investigating and will compare plans between our build and that of the display as well as other Charlton builds currently in progress either that or he has gone silent.
 |
| Mouldings put on garage and pillars We made an error in provisioning the light fittings higher than the mouldings instead it should be the other way round. |
 |
| Tiling in progress |
 |
| Tiling done! National Tiles: Como Grey Matt 450 X 450 with light grey grout |
 |
| You can see they have also tiled the laundry wall white matt tiles in subway or brick lay with iceberg white grout |
 |
| Downstairs bathroom |
 |
| Shelves fitted in the Kitchen Galley |
handover date?
With the build in its final phase you can start to expect an approximate handover date, ours has been set for mid January which to be honest with you is pretty hopeful. I'm no builder but there seems like an awful lot to do. Let's see
- Fix stair/cornice issue
- Alfresco roof
- Downpipes
- Bathroom/plumbing fitouts
- All electricals
- External rendering
- Install Garage doors
- Complete garage roof
- Fix Master room window
- Floor leveling
- Staining/painting of doors, stairs and other places
- Flyscreens on windows








3 comments
Have been wondering what happened with the staircase. Everything else looks great. Hopefully they sort out the front windows too!
ReplyDeleteThanks Larissa Jade. Finally got a response re:the stair cornice issue. Its taken them ages but I'm happy that its going to be resolved.
DeleteI've really enjoyed following your posts and learning more about the projects that you have been doing. This is definitely a time to go to a local hardware store to find what you need or, better yet, have the items purchased online and shipped right to your home so that you can have them right when you will need it all.
ReplyDeleteGiovanni @ Coastal Contract Hardware